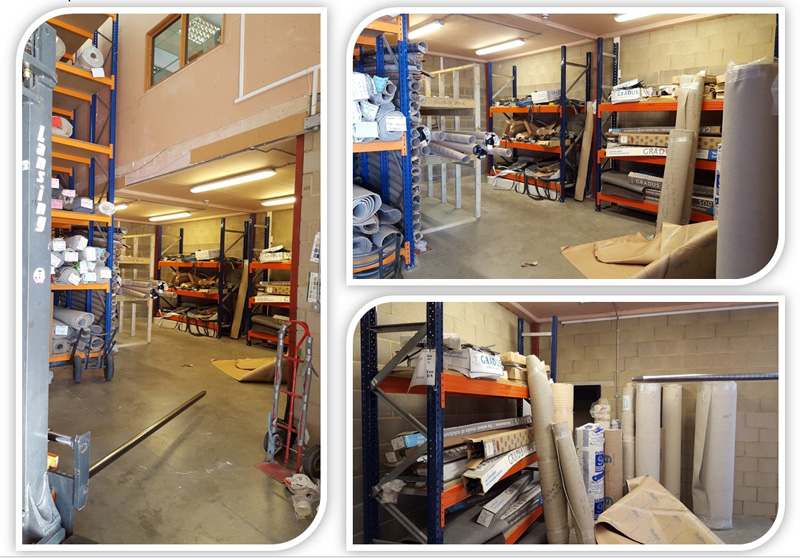
We were recently invited to offer a proposal for a building project in Harlow, Essex, by a long-standing customer that was experiencing difficulty in finding a professional and reliable building contractor to undertake the work. Although we have always been materials handling equipment specialists, we knew, having worked closely with the Building Industry for many years, that we would have enough knowledge and contacts within our network to provide a suitable and satisfactory completion of works.
Our Sales Director (Steve Phillips) visited the premises to discuss with our customer their requirements and then formulated a ‘specification document’ for the project. We then contacted numerous suppliers/tradesmen to obtain quotations for materials and the work. We then presented our proposal in a site meeting with our customer, in attendance with our Building Project Manager, and left the meeting with an official order to proceed with the project.
Specification for ground floor office
New internal stud wall in treated timber - length 8.9m
- Internal area of wall to be insulated.
- Wall on warehouse side to be clad in 18mm plywood.
- Wall on office side to be plaster boarded and plastered.
- Form 'Part M' door frame and fit fire rated door with vision panel.
- Form window frame and fit window with safety glass.
Block work walls
- Install 3 x lintels and form internal opening in walls ready for external windows
- Timber batten, insulate, plaster board and plaster all 3 walls.
External ‘high level’ windows
- Supply and install 3 x 1500mm x 425mm aluminium framed (dark grey) windows.
- Inclusive of alteration work to existing steelwork and exterior cladding.
Timber header beam
- Supply and install to ceiling, plaster board and plaster.
Suspended ceiling
- Fit grid panel system with 9 x LED lighting panels.
Air conditioning
- Supply and install 2 x ceiling mounted consumer units.
Electrics and telecom
- Supply and install 11 x double sockets.
Joinery
- All doorways to be fitted with timber architrave - all walls to be fitted with skirting board.
Decorating
- All walls to be painted white - all timber to be painted black.
Specification for area under existing staircase
- Door 1 – Widen opening (concrete lintel already in place) to suit 'Part M' door.
- Door 2 – Cut new opening through existing block work and fit concrete lintel to suit 'Part M' door.
- Fit architrave to both doorways.
- Fit fire rated door with vision panel to door 2.
- Fit 2 x ceiling lights and switch.
- Construct new timber storage cupboard with doors.
General
- All relevant electrical adaptions to existing supplies.
- All debris and rubbish to be cleared away as work progresses.
- All new doorways and doors to meet current 'Part M' width regulations and fire rating.
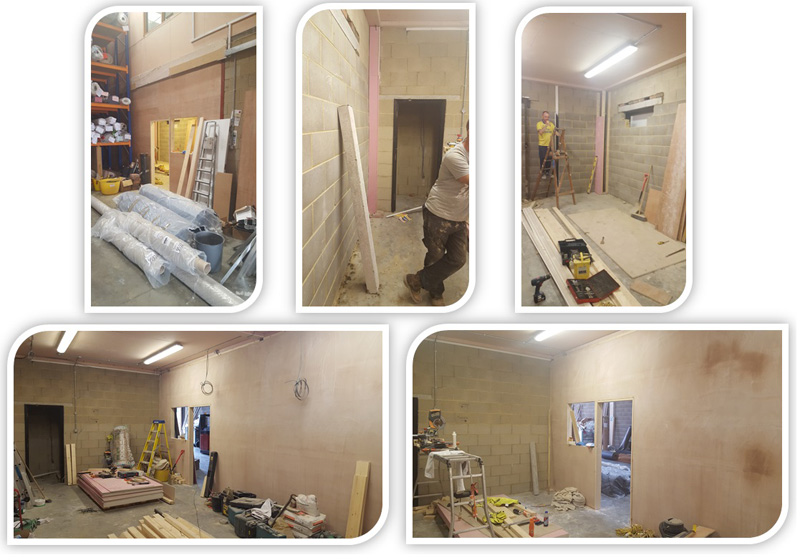
We started the project by clearing the area of shelving, racks, lighting, carpet and other items. Once the area was clear, we set about ‘marking out’ the numerous positions for timber stud work, external windows, electrical sockets, lighting and air conditioning. Delivery of materials was constant in the early stages, with everything being carried by hand to the area by our labour force to ensure our customer had uninterrupted usage of their busy warehouse. All our tradesmen worked and helped each other to alleviate any problems of working within a small area, with our Building Project Manager given clear instructions for each day’s work programme.
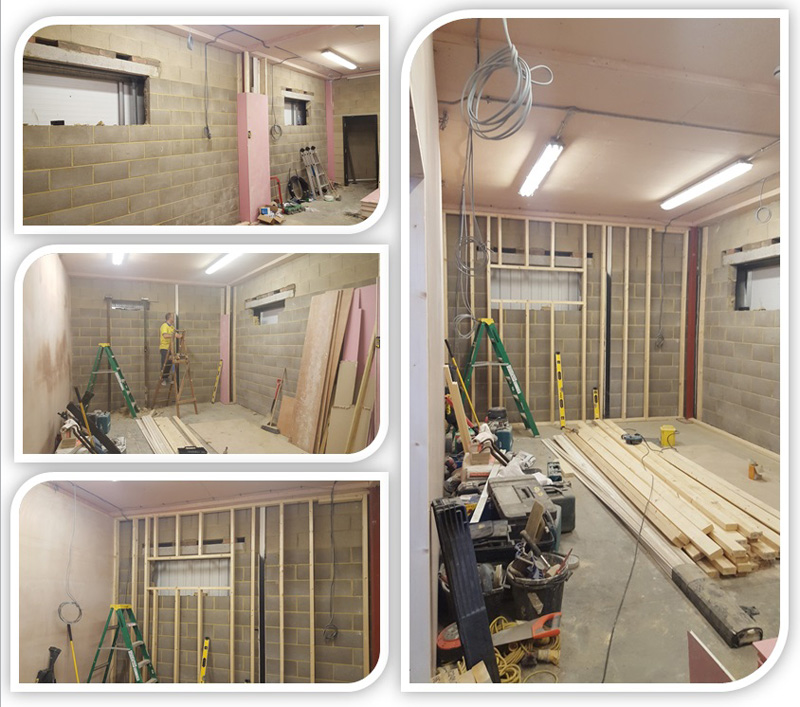
Our customer’s Managing Director was constantly involved in the project and regularly altering the specification, positioning of items and adding other subsidiary work to the project. All these elements were discussed with our Building Project Manager, with relevant costs agreed prior to the work being carried out.
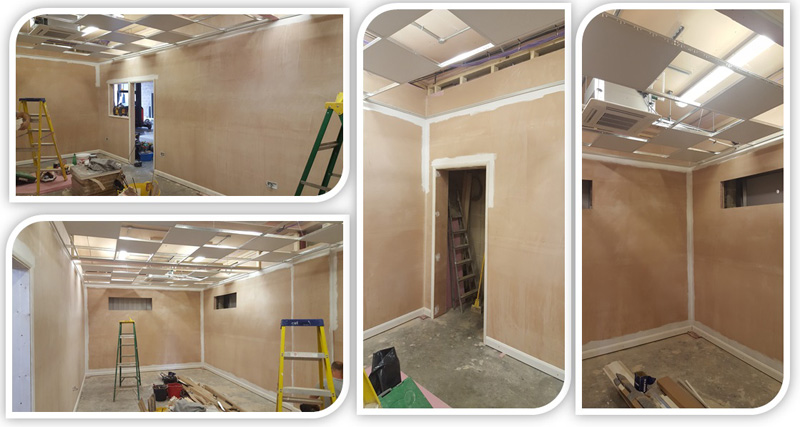
The whole project was completed within a 20 day programme, with working days Monday to Friday from 8am to 4pm to fit in with our customer's opening hours.
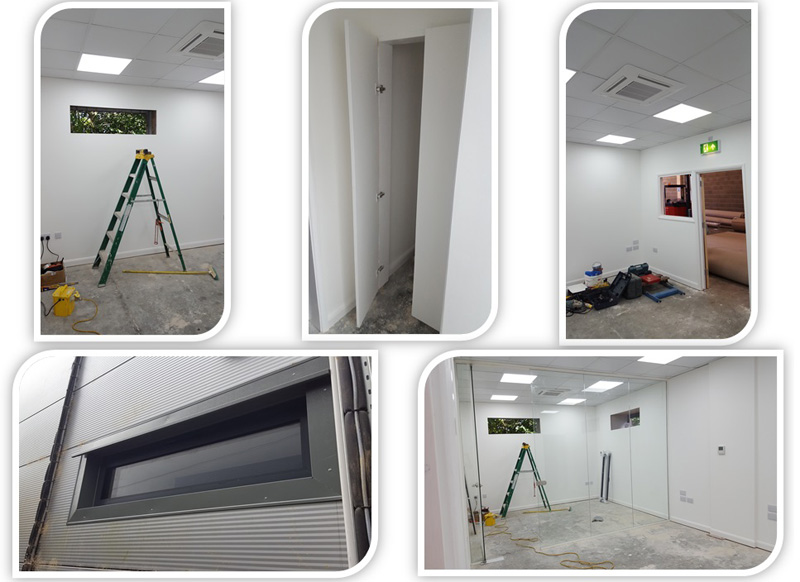
On completion of the project, Steve Phillips visited the premises to discuss the works with our customer’s MD and to get a signed approval document for the project. As a show of goodwill and appreciation, Steve Phillips presented the MD with bottles of champagne to celebrate with his staff on the opening of the new office space. Our customer’s MD commented, "At long last, I have found a company that do what they say they are going to do. The flexibility of your team was commendable and all our staff appreciates you keeping our business running smoothly during the whole process. I will be using you in the future for other projects and will happily recommend you to others."